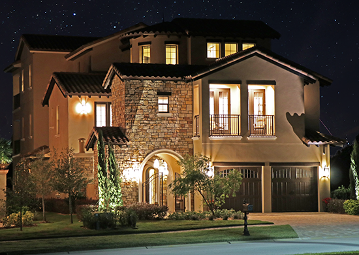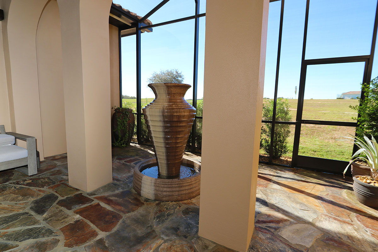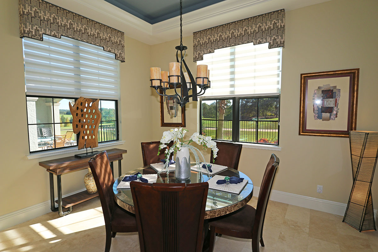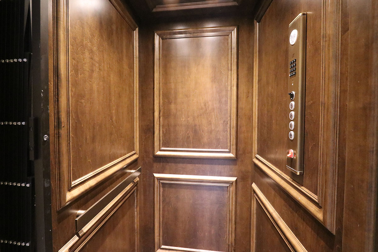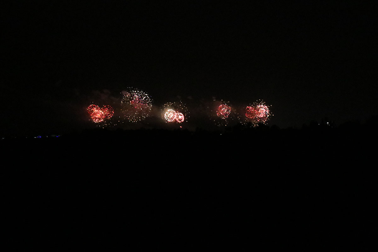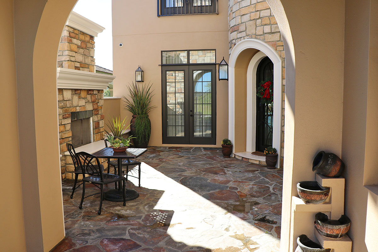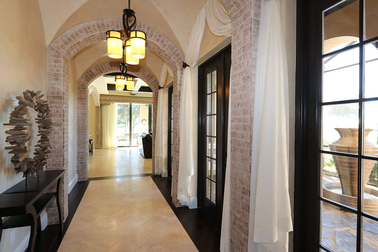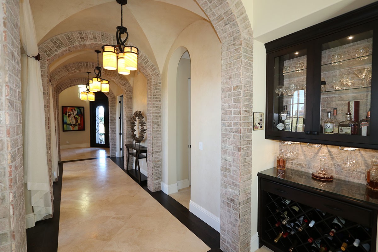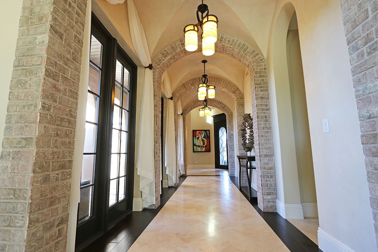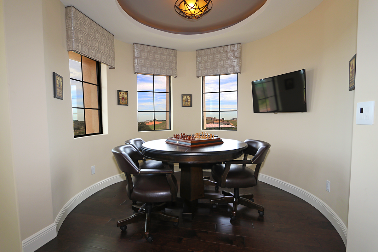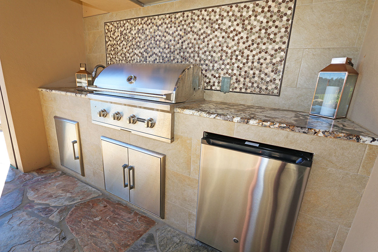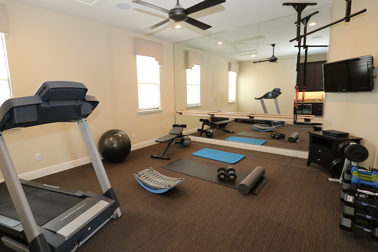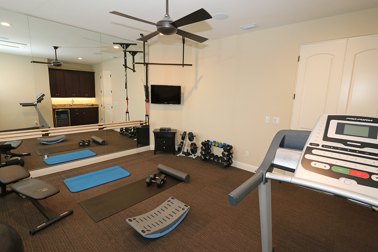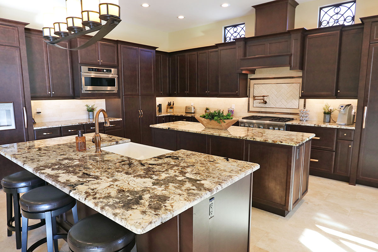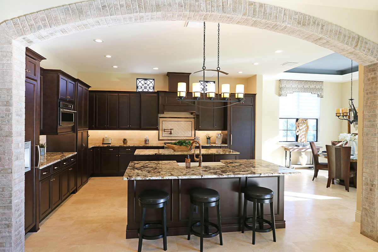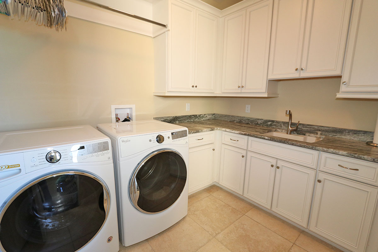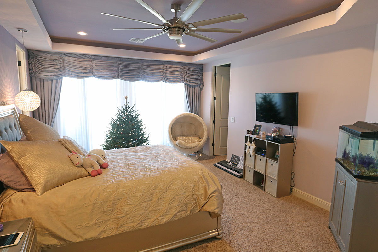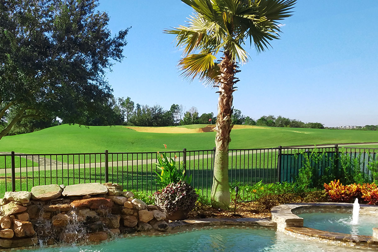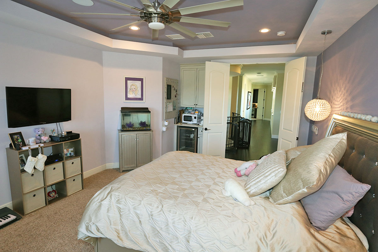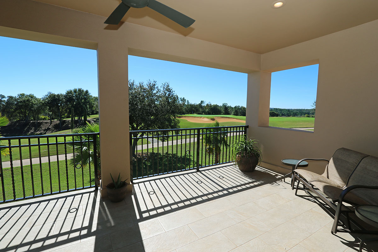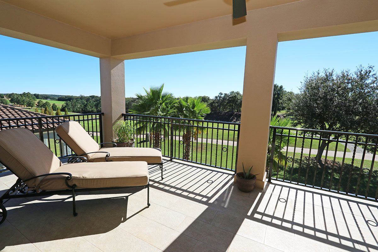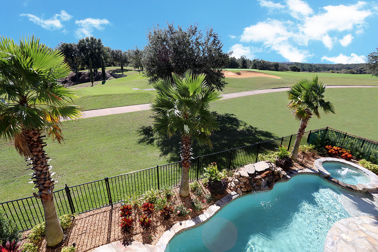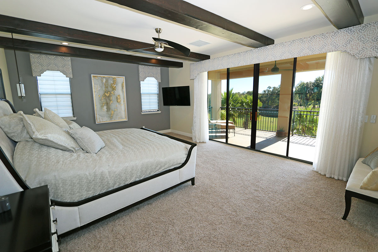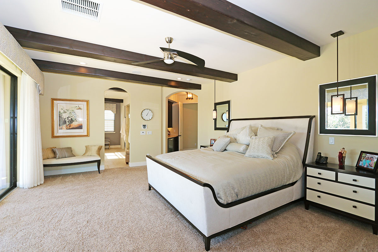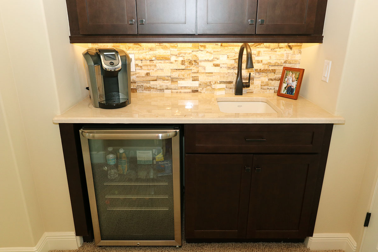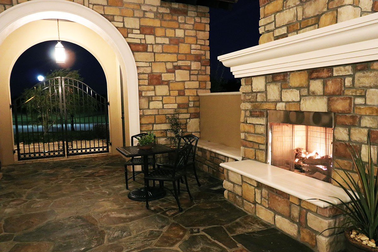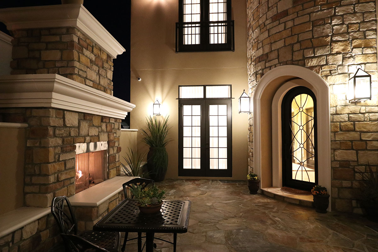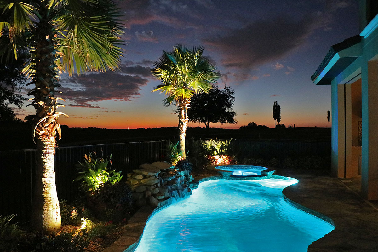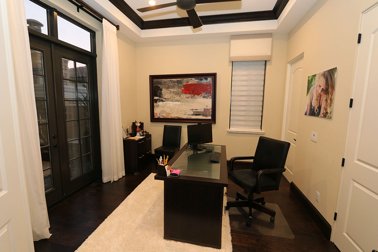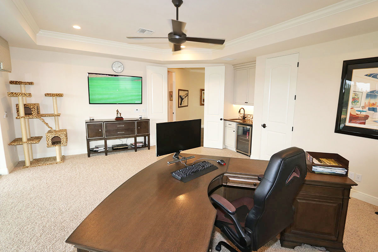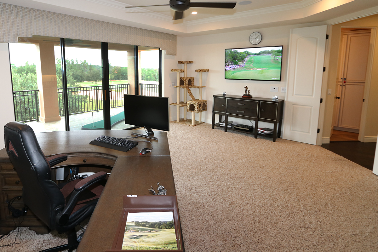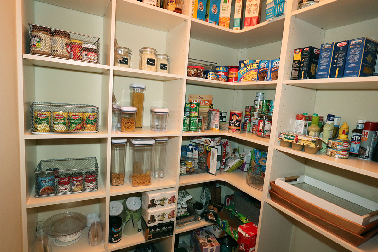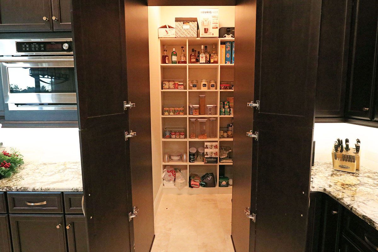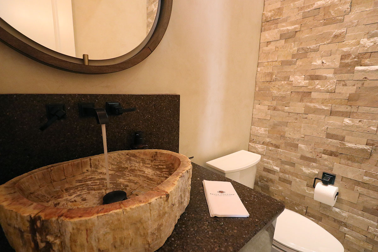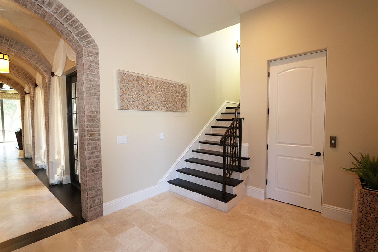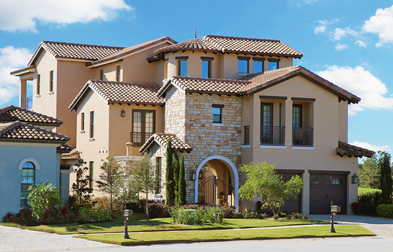
The “Florence” floor plan is the prototype show home for the “Tuscan” series of custom and semi-custom golf homes specifically designed to compliment the Tuscan inspired theme of the Bella Collina community in central Florida.
The Tuscan series allows home buyers the opportunity to create a personal luxury golf home designed and appointed to their unique needs and specifications but removing many of the complex design and architectural difficulties in creating a custom home from scratch. The Tuscan series is adaptable in both floor plan and design allowing to maximize lot foot print to create the ideal living environment for every family.
“The Florence” has been carefully designed to feature many of the potential design options available so prospective buyers can pick and choose floor plan layout, finishes and upgrades directly from the show home. This option saves many months of planning and design, reducing time to build and costs dramatically as many of the features can be added, amended or removed to construct and overall package with limited need to make in production changes.
The Florence is a three story 5,300 square foot, five bedroom, five and one half bath home between the 15th and 16th holes of the Sir Nick Faldo Golf course. The floor plan can be easily reconfigured into several two story options with variable square footage and bedroom configurations. The series of pictures below show some of the many custom features included in the show home.
The home is designed as a two story home with an additional “bonus” third half floor. The third floor consists of the game and entertainment observation tower, the gymnasium and the third floor bedroom / office en-suit combination. The third floor balcony offers an unprecedented view of the golf course and clubhouse at Bella Collina. During the day as many as nine greens can be viewed and in the evenings the nightly Disney fireworks can be easily and clearly viewed to the south east. Rocket launches from Cape Canaveral are also clearly visible directly to the east directly above the Bella Collina Clubhouse.
In More Detail
Exterior
The Stone Turret Natural Gas Outside Fireplace Automated Irrigation System Automated Landscape lighting Custom Made Iron Front Door and Archway Rafter Tails Roofing Juliet Balcony Natural Wood Ceilings Natural Flagstone Courtyards Tuscan Style Brick Finish
Pool Area
Natural Gas Heated Pool and Spa Waterfall Pool Fountain Digitally Controlled Creative Pool Lighting Package. Pool Chlorinator Custom Outside Grill, Bar. Sink and Fridge Deep Covered Lanai Drop Down Bug Screens for Lanai Pool Area and Lanai Independent Sound System. TV and Media Outlet Outside Shower – Hot and Cold Outside Center Patio & Water feature
Finishes
Wood in Hallways and Office Staircase Inlay with Travertine Stone Accent Walls in Staircase and Powder Room Stone Accents in Morning Kitchens, Bathrooms and Showers. Custom Window Treatments Throughout
First Floor
Travertine floors Custom Front Door Entry Finish Custom Floor Design Inlay Main Gallery First Floor Stack-able Laundry Room Walnut Interior Elevator Groin Vaults in Gallery Venetian Plaster in Galley and Powder Room Built in Drink and Wine Bar Dining Room Tray Lit Ceilings Oversized Garage to Accommodate a Golf Cart Staircase Lit Stone Accent Wall Wood and Travertine Inlay Staircase
Second Floor
Custom Designed Laundry Room Oversized Closets in Three Bedrooms Morning Kitchens in Master 1, Master 2, Gymnasium and Office 2 Ceiling Beams Design in Living Room and Master Bedroom Double Front Balcony with French Doors Custom Iron Railings all All Balconies, Turret and Staircase
Third Floor
Observation Turret and Game Room Tray Lit Ceiling in Turret Raised Stage Wood floors in Hallway Mechanical, Media and Security Room Hidden Safe Vault Oversized Double Balcony.
Electronic Package
Security Cameras House Wide Intercom House Wide Sound System 3 Zone AC, Nest controlled Duel Tank-less Water-heaters Garage Door Openers Dimmers Throughout
Kitchen
Oversized Hidden Walk-in Pantry Pot Filler Separate Fridge and Freezer (Thermador) Built in Dishwasher Thermador Duel Microwave and Convention Oven Center Island Breakfast Bar Ceiling Beams
